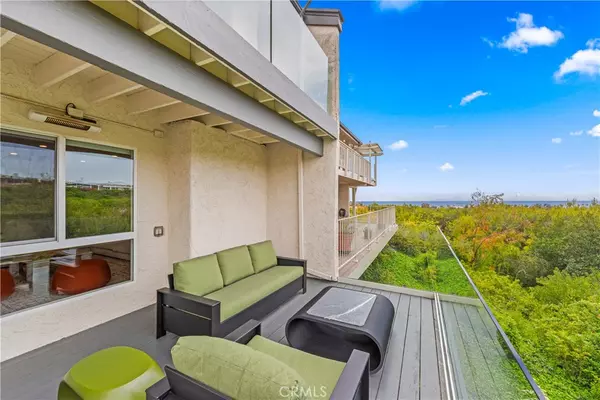9 Jasmine Creek Dr Corona Del Mar, CA 92625

UPDATED:
Key Details
Property Type Single Family Home
Sub Type Single Family Residence
Listing Status Active
Purchase Type For Sale
Square Footage 2,428 sqft
Price per Sqft $1,439
Subdivision Jasmine Creek (Jasc)
MLS Listing ID OC25093854
Bedrooms 3
Full Baths 2
Half Baths 1
Construction Status Updated/Remodeled,Turnkey
HOA Fees $1,260/mo
HOA Y/N Yes
Year Built 1976
Property Sub-Type Single Family Residence
Property Description
Discover this beautifully upgraded home in the guard-gated community of Jasmine Creek, ideally located in the heart of Corona del Mar. Surrounded by lush greenery and canyon views with the sparkling Pacific beyond, this residence blends privacy, style, and comfort.
Light oak floors, LED lighting, and designer finishes enhance the open-concept living spaces, perfect for entertaining. The chef's kitchen features white shaker cabinetry, quartz countertops, and premium stainless-steel appliances, including a Bertazzoni 5-burner stove and LG refrigerator.
Upstairs, the primary suite offers breathtaking ocean and canyon views from a private balcony, a cozy fireplace retreat, and a spa-inspired bath with dual sinks, walk-in shower, and custom closet.
Additional highlights include a flexible office/playroom space, electric blinds, newer windows and sliders, and a finished two-car garage with built-in storage. The turf driveway with grass pavers adds curb appeal.
Enjoy resort-style amenities—three pools, six tennis courts, and a clubhouse—all within minutes of Corona del Mar Village and local beaches.
Location
State CA
County Orange
Area Cs - Corona Del Mar - Spyglass
Interior
Interior Features Breakfast Bar, Built-in Features, Balcony, Ceiling Fan(s), Cathedral Ceiling(s), Dry Bar, Separate/Formal Dining Room, Granite Counters, High Ceilings, Living Room Deck Attached, Multiple Staircases, Open Floorplan, Pantry, Quartz Counters, Recessed Lighting, Storage, All Bedrooms Up, Dressing Area, Primary Suite, Walk-In Closet(s)
Heating Forced Air
Cooling Central Air
Flooring Wood
Fireplaces Type Gas, Living Room, Primary Bedroom
Fireplace Yes
Appliance Built-In Range, Dishwasher, Gas Cooktop, Disposal, Gas Water Heater, Ice Maker, Microwave, Refrigerator, Water Heater
Laundry Washer Hookup, In Garage
Exterior
Exterior Feature Rain Gutters
Parking Features Concrete, Direct Access, Driveway Level, Door-Single, Driveway, Garage Faces Front, Garage, Garage Door Opener, Storage
Garage Spaces 2.0
Garage Description 2.0
Pool Community, Association
Community Features Street Lights, Gated, Park, Pool
Utilities Available Cable Available, Sewer Connected
Amenities Available Clubhouse, Pool, Spa/Hot Tub, Tennis Court(s)
View Y/N Yes
View Catalina, City Lights, Canyon, Park/Greenbelt, Hills, Ocean, Water
Roof Type Concrete
Accessibility None
Porch Covered, Deck, Glass Enclosed, Open, Patio, Porch, See Remarks
Total Parking Spaces 2
Private Pool No
Building
Lot Description Close to Clubhouse, Greenbelt, Landscaped, Near Park, Sprinkler System, Street Level
Dwelling Type House
Story 2
Entry Level Two
Foundation Slab
Sewer Public Sewer
Water Public
Architectural Style Contemporary
Level or Stories Two
New Construction No
Construction Status Updated/Remodeled,Turnkey
Schools
Elementary Schools Harbor View
High Schools Corona Del Mar
School District Newport Mesa Unified
Others
HOA Name Jasmine Creek
Senior Community No
Tax ID 45854143
Security Features Prewired,Carbon Monoxide Detector(s),Security Gate,Gated with Guard,Gated Community,Gated with Attendant,Smoke Detector(s)
Acceptable Financing Cash, Cash to New Loan, Conventional, 1031 Exchange
Listing Terms Cash, Cash to New Loan, Conventional, 1031 Exchange
Special Listing Condition Standard
Virtual Tour https://galleries.page.link/YrahT

MORTGAGE CALCULATOR
GET MORE INFORMATION

Chrystal & David Schoenbrun
Realtor/Broker Associate | License ID: 01409474 & 01761327



