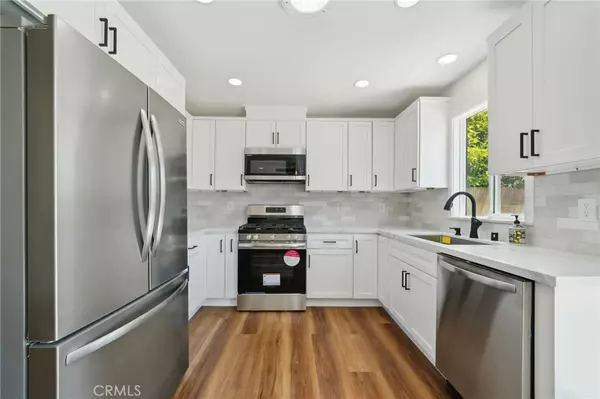2050 Sycamore CT Ontario, CA 91764
Realtor/Broker Associate | License ID: 01409474 & 01761327
UPDATED:
Key Details
Sold Price $750,000
Property Type Single Family Home
Sub Type Single Family Residence
Listing Status Sold
Purchase Type For Sale
Square Footage 1,169 sqft
Price per Sqft $641
MLS Listing ID OC25105167
Sold Date 06/24/25
Bedrooms 3
Full Baths 2
Construction Status Updated/Remodeled
HOA Y/N No
Year Built 1981
Lot Size 7,318 Sqft
Property Sub-Type Single Family Residence
Property Description
Location
State CA
County San Bernardino
Area 686 - Ontario
Rooms
Main Level Bedrooms 3
Interior
Interior Features Block Walls, Ceiling Fan(s), Crown Molding, High Ceilings, Pantry, Quartz Counters, Recessed Lighting, Unfurnished, All Bedrooms Down, Attic, Primary Suite, Walk-In Closet(s)
Heating Central, ENERGY STAR Qualified Equipment, Natural Gas, Solar
Cooling Central Air, Electric, ENERGY STAR Qualified Equipment
Flooring Vinyl
Fireplaces Type Gas, Living Room, Wood Burning
Fireplace Yes
Appliance Dishwasher, ENERGY STAR Qualified Appliances, ENERGY STAR Qualified Water Heater, Gas Range, Gas Water Heater, Ice Maker, Microwave, Refrigerator, Self Cleaning Oven, Vented Exhaust Fan, Water Heater
Laundry Gas Dryer Hookup, In Garage
Exterior
Parking Features Concrete, Driveway, Garage Faces Front, Garage, Garage Door Opener, On Site, RV Hook-Ups, RV Access/Parking
Garage Spaces 2.0
Garage Description 2.0
Fence Block, Good Condition, Privacy
Pool None
Community Features Curbs, Gutter(s), Storm Drain(s), Street Lights, Suburban, Sidewalks
View Y/N Yes
View Mountain(s), Neighborhood
Roof Type Asphalt,Composition,Shingle
Total Parking Spaces 6
Private Pool No
Building
Lot Description 0-1 Unit/Acre, Back Yard, Front Yard, Lawn, Landscaped, Yard
Story 1
Entry Level One
Sewer Public Sewer
Water Public
Level or Stories One
New Construction No
Construction Status Updated/Remodeled
Schools
School District Chaffey Joint Union High
Others
Senior Community No
Tax ID 0209371640000
Acceptable Financing Cash, Cash to New Loan, Conventional
Listing Terms Cash, Cash to New Loan, Conventional
Financing Conventional
Special Listing Condition Standard

Bought with Jacqueline Lemus PLF Real Estate Solutions
MORTGAGE CALCULATOR
GET MORE INFORMATION
Chrystal & David Schoenbrun
Realtor/Broker Associate | License ID: 01409474 & 01761327



