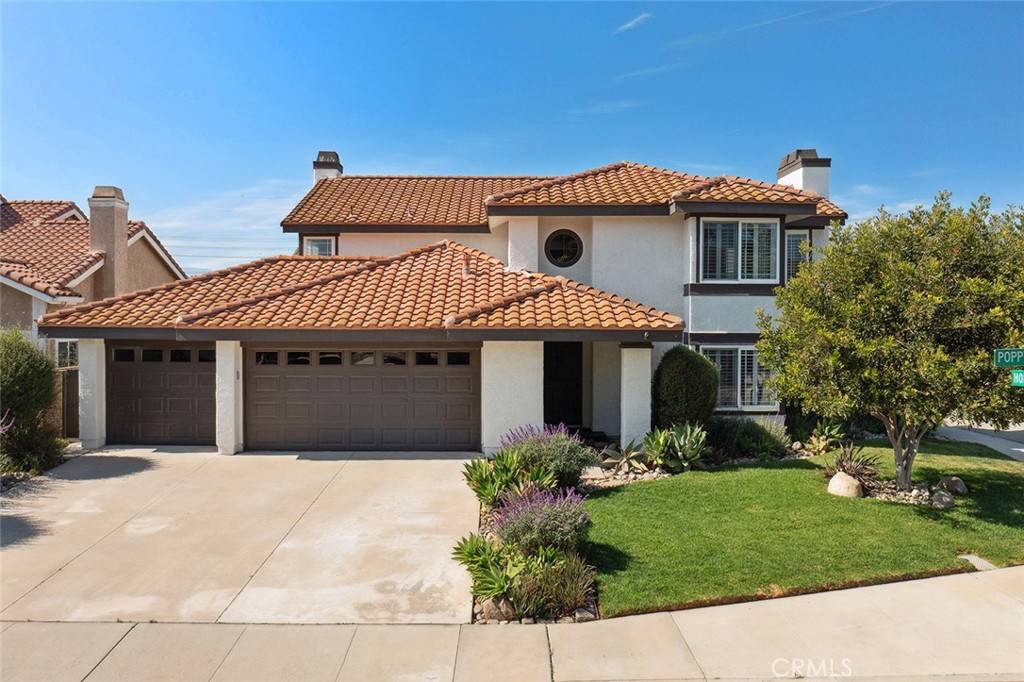11533 Poppyglen CT Moorpark, CA 93021
OPEN HOUSE
Sat Jun 28, 12:00pm - 3:00pm
UPDATED:
Key Details
Property Type Single Family Home
Sub Type Single Family Residence
Listing Status Active
Purchase Type For Sale
Square Footage 2,735 sqft
Price per Sqft $427
Subdivision Butter Creek (197)
MLS Listing ID SR25131793
Bedrooms 4
Full Baths 2
Half Baths 1
HOA Y/N No
Year Built 1987
Lot Size 6,969 Sqft
Property Sub-Type Single Family Residence
Property Description
Location
State CA
County Ventura
Area Smp - South Moorpark
Zoning R1
Rooms
Main Level Bedrooms 2
Interior
Interior Features Breakfast Area, Ceiling Fan(s), Separate/Formal Dining Room, Quartz Counters, Recessed Lighting, Sunken Living Room, All Bedrooms Up
Heating Central, Fireplace(s), Natural Gas
Cooling Central Air
Flooring Laminate, Tile
Fireplaces Type Family Room, Living Room, Primary Bedroom
Fireplace Yes
Appliance Built-In Range, Double Oven, Dishwasher, Microwave, Refrigerator
Laundry Washer Hookup, Electric Dryer Hookup, Gas Dryer Hookup, Laundry Room
Exterior
Exterior Feature Lighting
Parking Features Concrete, Door-Multi, Driveway, Garage, Garage Door Opener
Garage Spaces 3.0
Garage Description 3.0
Fence Block
Pool Heated, In Ground, Pebble, Private
Community Features Curbs
Utilities Available Cable Available, Electricity Available, Sewer Connected, Water Connected
View Y/N No
View None
Roof Type Spanish Tile
Porch Patio
Total Parking Spaces 3
Private Pool Yes
Building
Lot Description Corner Lot, Front Yard, Landscaped
Dwelling Type House
Story 2
Entry Level Two
Sewer Public Sewer
Water Public
Level or Stories Two
New Construction No
Schools
Elementary Schools Arroyo
Middle Schools Chaparral
High Schools Moorpark
School District Moorpark Unified
Others
Senior Community No
Tax ID 5040053565
Security Features Carbon Monoxide Detector(s),Smoke Detector(s)
Acceptable Financing Cash to New Loan, Conventional
Listing Terms Cash to New Loan, Conventional
Special Listing Condition Standard

MORTGAGE CALCULATOR
GET MORE INFORMATION
Chrystal & David Schoenbrun
Realtor/Broker Associate | License ID: 01409474 & 01761327



