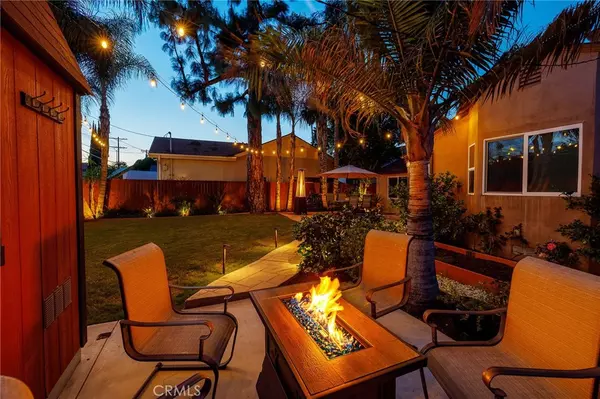17726 Martha ST Encino, CA 91316

UPDATED:
Key Details
Property Type Single Family Home
Sub Type Single Family Residence
Listing Status Active
Purchase Type For Sale
Square Footage 1,111 sqft
Price per Sqft $944
MLS Listing ID OC25259650
Bedrooms 3
Full Baths 2
HOA Y/N No
Year Built 1949
Lot Size 5,549 Sqft
Property Sub-Type Single Family Residence
Property Description
Step inside to a bright and airy living space that features large windows and an open floor plan that connects the living room and dining area to a kitchen with modern appliances, ample cabinet space and a breakfast bar. Entertain effortlessly, from casual dinners to family gatherings.
The master bedroom is a tranquil retreat, complete with a spacious organized closet and an en-suite bathroom for added privacy and convenience. The two additional bedrooms are generously sized and perfect for kids, guests, or a home office.
Smart home features include an app-connected front door lock, video doorbell, exterior cameras, and SimpliSafe security system. Control lighting, fans, and bedroom blinds from your phone, wall switches, or remotes. Track and control water usage with a smart irrigation controller and water meter leak detection device.
Designed for today's eco-conscious lifestyle, this property features thoughtful upgrades, including LED lighting, newer HVAC system, Google Nest thermostat, and drought-tolerant landscaping. Savor homegrown produce from the raised garden bed and dwarf citrus trees.
The patio and barbecue area offer seamless indoor-outdoor living. The spacious, lush backyard has room to add an ADU for guests or potential rental income.
The home is conveniently located steps from Trader Joe's and minutes from the Sepulveda Basin Recreation Area and The Village at Topanga. It also offers easy access to the 101 and 405 freeways, park-and-ride, and Metro buses.
Sleek, smart, and sustainable, this home redefines modern living in a highly-coveted Encino neighborhood.
Location
State CA
County Los Angeles
Area Enc - Encino
Rooms
Main Level Bedrooms 3
Interior
Interior Features Breakfast Bar, Ceramic Counters, Separate/Formal Dining Room
Heating Central
Cooling Central Air
Flooring Stone, Wood
Fireplaces Type Free Standing
Fireplace Yes
Appliance Built-In Range, Dishwasher, Gas Oven, Gas Water Heater, Microwave, Dryer, Washer
Laundry Washer Hookup, Gas Dryer Hookup
Exterior
Fence Wood
Pool None
Community Features Street Lights
Utilities Available Cable Connected, Electricity Connected, Natural Gas Connected, Sewer Connected
View Y/N No
View None
Private Pool No
Building
Lot Description 0-1 Unit/Acre
Dwelling Type House
Story 1
Entry Level One
Sewer Public Sewer
Water Public
Level or Stories One
New Construction No
Schools
School District Other
Others
Senior Community No
Tax ID 2159002081
Acceptable Financing Cash, Conventional
Listing Terms Cash, Conventional
Special Listing Condition Standard

MORTGAGE CALCULATOR
GET MORE INFORMATION

Chrystal & David Schoenbrun
Realtor/Broker Associate | License ID: 01409474 & 01761327



