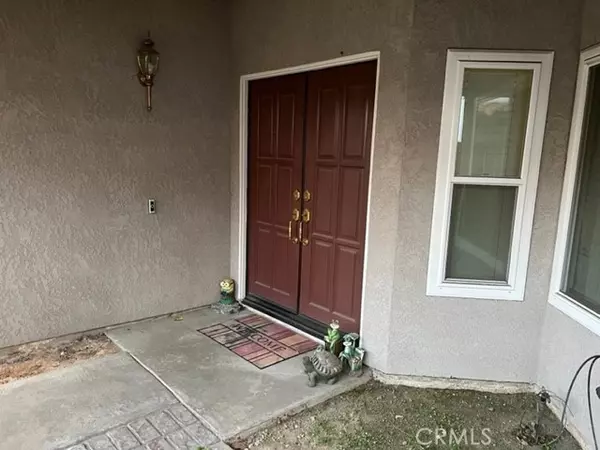For more information regarding the value of a property, please contact us for a free consultation.
2973 Pembroke CIR Corona, CA 92879
Want to know what your home might be worth? Contact us for a FREE valuation!

Our team is ready to help you sell your home for the highest possible price ASAP
Key Details
Sold Price $760,000
Property Type Single Family Home
Sub Type Single Family Residence
Listing Status Sold
Purchase Type For Sale
Square Footage 2,180 sqft
Price per Sqft $348
Subdivision ,Promenade
MLS Listing ID OC22027368
Sold Date 03/25/22
Bedrooms 4
Full Baths 2
Half Baths 1
Construction Status Updated/Remodeled
HOA Y/N No
Year Built 1989
Lot Size 5,662 Sqft
Property Sub-Type Single Family Residence
Property Description
Just a Gem! Beautiful Pool home in a very desirable area of Corona. Just Gorgeous inside. Too many upgrades to mention them all. Kitchen was remodeled in 2020 with Marble countertops. Matching marble countertops in downstairs bathroom and hallway counter was also done in 2020. All 3 bathrooms also remodeled. Upstairs bathrooms have Granite counter tops. Ceramic tile flooring downstairs and in the bathrooms is brand new. Almost all brand new paint throughout. Carpets were just cleaned and it was installed new about 3-4 years ago with upgraded padding. Balcony was replaced about a year ago. New artificial grass in the back yard was installed in 2020. Solar panels are paid in full and have a free monitoring service. Ring doorbell and camera's, Nest thermostat. All fencing has been replaced - Wood, vinyl & concrete cinder blocks. Driveway was re-done to allow for more parking that sellers were using for a boat. Gorgeous pool with waterfall. All new windows and sliding glass doors. Water softener. Fireplace that faces the kitchen and family room and also the living room. Separate dining room. Laundry room downstairs. Beautiful landscaping. Whole house fan. Don't miss out. Won't last long!
Location
State CA
County Riverside
Area 248 - Corona
Interior
Interior Features Breakfast Bar, Balcony, Ceiling Fan(s), Crown Molding, Separate/Formal Dining Room, Eat-in Kitchen, Granite Counters, High Ceilings, Open Floorplan, Pantry, Storage, All Bedrooms Up, Primary Suite, Walk-In Closet(s)
Heating Central
Cooling Central Air, Attic Fan
Flooring Carpet, Tile
Fireplaces Type Family Room, Gas, Living Room, Multi-Sided
Fireplace Yes
Appliance Convection Oven, Dishwasher, Disposal, Gas Oven, Gas Range, Microwave, Self Cleaning Oven, Water Softener, Tankless Water Heater, Vented Exhaust Fan
Laundry Washer Hookup, Gas Dryer Hookup, Inside, Laundry Room
Exterior
Exterior Feature Lighting
Parking Features Boat, Concrete, Direct Access, Driveway, Garage Faces Front, Garage, Garage Door Opener, RV Access/Parking
Garage Spaces 3.0
Garage Description 3.0
Fence Vinyl, Wood
Pool In Ground, Private, Waterfall
Community Features Curbs, Street Lights, Sidewalks, Park
View Y/N Yes
View Mountain(s), Neighborhood, Pool
Porch Patio
Total Parking Spaces 3
Private Pool Yes
Building
Lot Description Back Yard, Cul-De-Sac, Front Yard, Sprinklers In Front, Lawn, Landscaped, Near Park, Sprinkler System
Story 2
Entry Level Two
Sewer Public Sewer
Water Public
Level or Stories Two
New Construction No
Construction Status Updated/Remodeled
Schools
Elementary Schools Promenade
School District Corona-Norco Unified
Others
Senior Community No
Tax ID 172351070
Security Features Carbon Monoxide Detector(s),Fire Detection System,Smoke Detector(s)
Acceptable Financing Cash, Cash to New Loan, Conventional
Listing Terms Cash, Cash to New Loan, Conventional
Financing Conventional
Special Listing Condition Standard
Read Less

Bought with Roger Muscente PacWest Real Estate Solutions
GET MORE INFORMATION

Chrystal & David Schoenbrun
Realtor/Broker Associate | License ID: 01409474 & 01761327



