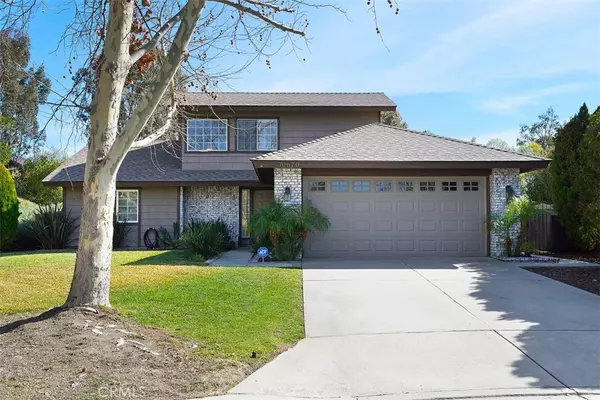For more information regarding the value of a property, please contact us for a free consultation.
30670 Moontide CT Temecula, CA 92592
Want to know what your home might be worth? Contact us for a FREE valuation!

Our team is ready to help you sell your home for the highest possible price ASAP
Key Details
Sold Price $683,000
Property Type Single Family Home
Sub Type Single Family Residence
Listing Status Sold
Purchase Type For Sale
Square Footage 1,431 sqft
Price per Sqft $477
MLS Listing ID SW22027023
Sold Date 03/28/22
Bedrooms 3
Full Baths 2
Three Quarter Bath 1
Construction Status Updated/Remodeled
HOA Fees $69/mo
HOA Y/N Yes
Year Built 1986
Lot Size 0.760 Acres
Property Sub-Type Single Family Residence
Property Description
Beautiful View Home in much desired Starlight Ridge!! Light and Bright Home located at the end of Cul de Sac feels like a One-story having the Master Bedroom and 2nd bedroom downstairs. Lots of privacy on this large lot! Upon entry enjoy the open space with high vaulted ceiling and windows to the spacious backyard with view. Elegant travertine throughout including in living room, dining area, kitchen and bathrooms. In living room with vaulted ceiling there is a beautiful limestone fireplace. Kitchen offers stainless steel appliances, canned and pendant lighting, granite counters and big window to the outside garden and stone birdbath. Upgraded bathrooms with quartz and stone counters. New paint and carpet; new roof; new garage door with windows. Downstairs Master Bedroom has walk-in closet and sliding glass door leading to the lovely backyard, with garden. Expansive patio and lush greenery make for the perfect place to relax and enjoy beautiful sunsets. Every 4th of July you will be the favorite spot for family and friends to come watch the fireworks! Take pleasure living in this wonderful community, in center of town, having excellent schools, convenient to shops and restaurants and minutes away from Temecula's inviting wineries. Low taxes and low HOA.
Location
State CA
County Riverside
Area Srcar - Southwest Riverside County
Zoning R-1
Rooms
Main Level Bedrooms 2
Interior
Interior Features Beamed Ceilings, Balcony, Granite Counters, High Ceilings, Recessed Lighting, Storage, Tile Counters, Unfurnished, Bedroom on Main Level, Main Level Primary, Walk-In Closet(s)
Heating Central, Forced Air, Fireplace(s), Natural Gas
Cooling Central Air, Gas, Heat Pump
Flooring Stone
Fireplaces Type Gas, Living Room
Equipment Satellite Dish
Fireplace Yes
Appliance Dishwasher, Gas Cooktop, Gas Oven, Gas Water Heater, Microwave, Range Hood, Self Cleaning Oven, Vented Exhaust Fan, Water To Refrigerator, Water Heater, Washer
Laundry Washer Hookup, Electric Dryer Hookup, Gas Dryer Hookup, In Garage, Outside
Exterior
Parking Features Direct Access, Door-Single, Driveway, Garage, Garage Door Opener
Garage Spaces 2.0
Garage Description 2.0
Fence Privacy, Wood, Wrought Iron
Pool None
Community Features Biking, Dog Park, Storm Drain(s), Street Lights, Sidewalks, Water Sports, Park
Utilities Available Cable Connected, Electricity Connected, Natural Gas Connected, Phone Connected, Sewer Connected, Water Connected
Amenities Available Management
View Y/N Yes
View Park/Greenbelt, Hills, Mountain(s)
Roof Type Composition
Accessibility Accessible Hallway(s)
Porch Covered, Patio
Total Parking Spaces 4
Private Pool No
Building
Lot Description 0-1 Unit/Acre, Back Yard, Cul-De-Sac, Front Yard, Garden, Landscaped, Near Park
Story 2
Entry Level Two
Foundation Concrete Perimeter, Slab
Sewer Public Sewer
Water Public
Level or Stories Two
New Construction No
Construction Status Updated/Remodeled
Schools
School District Temecula Unified
Others
HOA Name Star Light Ridge South
Senior Community No
Tax ID 945220023
Security Features Prewired,Security System,24 Hour Security,Smoke Detector(s)
Acceptable Financing Submit
Listing Terms Submit
Financing Conventional
Special Listing Condition Standard
Read Less

Bought with Richard Valance Seven Gables Real Estate
GET MORE INFORMATION

Chrystal & David Schoenbrun
Realtor/Broker Associate | License ID: 01409474 & 01761327



