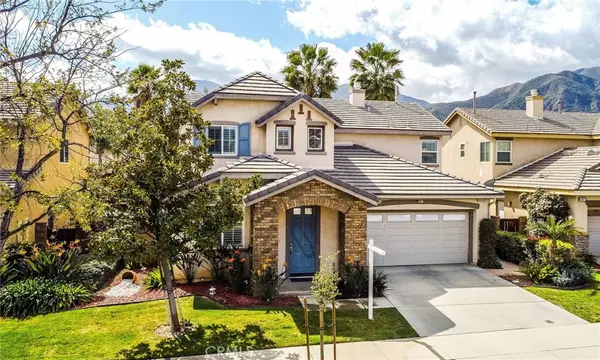For more information regarding the value of a property, please contact us for a free consultation.
10825 Rosemary WAY Corona, CA 92883
Want to know what your home might be worth? Contact us for a FREE valuation!

Our team is ready to help you sell your home for the highest possible price ASAP
Key Details
Sold Price $730,000
Property Type Single Family Home
Sub Type Single Family Residence
Listing Status Sold
Purchase Type For Sale
Square Footage 2,316 sqft
Price per Sqft $315
MLS Listing ID SW22029029
Sold Date 04/11/22
Bedrooms 4
Full Baths 2
Half Baths 1
Construction Status Turnkey
HOA Fees $70/mo
HOA Y/N Yes
Year Built 2005
Lot Size 5,662 Sqft
Property Sub-Type Single Family Residence
Property Description
WELCOME HOME TO THE LIFESTYLE OF SYCAMORE CREEK! Your new house awaits on a tree lined street with lovely curb appeal. Upon entry you are greeted with hard wood + granite flooring, tall ceilings with custom crown molding and plantation shutters throughout. Formal living room & dining that are perfect for hosting. Kitchen features granite countertops, stone tile backsplash, stainless steel appliances, breakfast area, large oversized island that opens up to the family room with custom built-ins & a fireplace to warm you on cooler nights. Did we mention you have your own "Harry Potter" closet/pantry if you were looking for ample storage space. Enjoy views from the family room of the beautifully landscaped backyard. Upstairs you will find the primary bedroom suite has an extra-large bathroom with double sinks, standalone shower and a soaking tub. Additionally upstairs, you have 3 over sized bedrooms, bathroom with dual sinks so the kids don't have to share, built-in desk that is perfect for homework and inside laundry room. Time to enjoy the SoCal nights in your custom backyard with built-in BBQ, stamped concrete & seating walls for your guests. Finishing off your homes upgrades include a 3 car tandem garage with tankless water heater. You do not want to pass up the chance to live in this master planned development. Sycamore Creek is not just a community, it offers a lifestyle to you and your family! Including adult leisure pool, JR. Olympic pool, kiddie pool with splash pad, gym, club house, hiking trails, Coral Canyon Park, Deleo Regional Sports Park, playgrounds, tennis courts, skate park, dog park soccer field and MORE!
Award winning Todd Academy. Close to shopping, restaurants, and freeway.
Location
State CA
County Riverside
Area 248 - Corona
Zoning SP ZONE
Interior
Interior Features Built-in Features, Ceiling Fan(s), Crown Molding, Separate/Formal Dining Room, Granite Counters, Pantry, Tandem, All Bedrooms Up, Attic, Primary Suite, Walk-In Pantry, Walk-In Closet(s)
Heating Central
Cooling Central Air
Flooring Stone, Wood
Fireplaces Type Family Room
Fireplace Yes
Appliance Built-In Range, Gas Oven, Gas Range, Microwave, Refrigerator, Water Heater
Laundry Inside, Upper Level
Exterior
Exterior Feature Barbecue
Parking Features Door-Multi, Garage, Tandem
Garage Spaces 3.0
Garage Description 3.0
Pool Association
Community Features Biking, Curbs, Dog Park, Foothills, Hiking, Storm Drain(s), Street Lights, Suburban, Sidewalks, Park
Utilities Available Cable Connected, Natural Gas Connected, Sewer Connected, Water Connected
Amenities Available Clubhouse, Sport Court, Dog Park, Fitness Center, Outdoor Cooking Area, Barbecue, Picnic Area, Playground, Pool, Spa/Hot Tub, Tennis Court(s), Trail(s)
View Y/N No
View None
Roof Type Tile
Accessibility None
Porch Concrete
Total Parking Spaces 3
Private Pool No
Building
Lot Description 0-1 Unit/Acre, Lawn, Landscaped, Near Park, Rectangular Lot, Sprinkler System
Story 2
Entry Level Two
Foundation Slab
Sewer Public Sewer
Water Public
Level or Stories Two
New Construction No
Construction Status Turnkey
Schools
School District Corona-Norco Unified
Others
HOA Name Sycamore Creek
Senior Community No
Tax ID 290532011
Security Features 24 Hour Security
Acceptable Financing Submit
Listing Terms Submit
Financing VA
Special Listing Condition Standard
Read Less

Bought with Daniel Vega BHHS CA Properties
GET MORE INFORMATION

Chrystal & David Schoenbrun
Realtor/Broker Associate | License ID: 01409474 & 01761327



