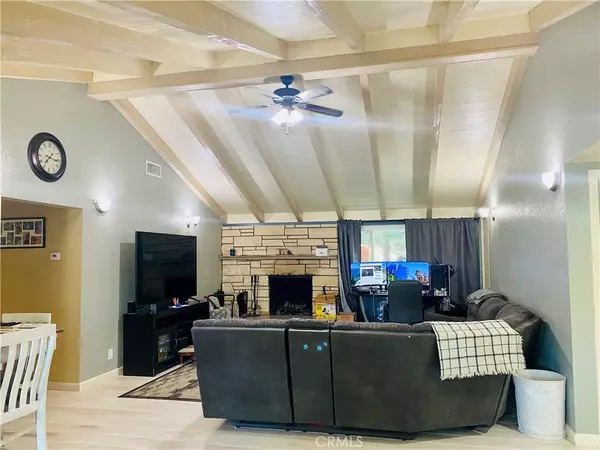For more information regarding the value of a property, please contact us for a free consultation.
194 Weisshorn DR Crestline, CA 92325
Want to know what your home might be worth? Contact us for a FREE valuation!

Our team is ready to help you sell your home for the highest possible price ASAP
Key Details
Sold Price $540,000
Property Type Single Family Home
Sub Type Single Family Residence
Listing Status Sold
Purchase Type For Sale
Square Footage 2,288 sqft
Price per Sqft $236
MLS Listing ID EV22039902
Sold Date 04/15/22
Bedrooms 3
Full Baths 3
Construction Status Updated/Remodeled
HOA Y/N No
Year Built 1968
Lot Size 7,670 Sqft
Property Sub-Type Single Family Residence
Property Description
Open for accepting back up offers! This is the home you have been waiting for!! Built in the beautiful and quiet North Shore Subdivision of Crestline, this home is back towards the edge of the forest, backed by the Thousand Pines Camp and surrounded by loved neighbors. This is a great area for walks through the woods with many trails just around the corner, and in back of the home. Not only does this home have level entry, great parking, but even a hard to find garage and AC! This retreat of a home has a great outdoor entertaining space with wrap around front and back decks that have been recently redone, as well as an new elevated patio space in the back of the gentle sloping yard that is completely fenced. This house can easily be transformed into two separate units, with level entry to the bottom, and also an additional separate door/stairway on the other side of the garage to upstairs. Downstairs currently consists of a large family room and bar, but also a bedroom and a bathroom with a walk in shower, and garage entry. The bar area can easily be transformed into a kitchenette for a possibility of separate housing. Upstairs has a great living area with beautiful vaulted ceilings, open concept to a great sized kitchen, bathroom, two bedrooms, both with sliders to the decks, and one being a master bedroom with it's own master bathroom with 2 closets and plenty of storage and built-ins. The sellers have put so much love and effort into this home with so many improvements done to it including, Upgraded dual pane fire rated coated windows, new doors, screens, rain gutters, decks, retaining walls, fixtures, flooring, recessed lighting, remodeled bathrooms, paint inside and out.. too much to list! Home comes furnished and ready to go! You definitely need to come see this gem, feel the love and energy of the home to fully appreciate!
Location
State CA
County San Bernardino
Area 286 - Crestline Area
Zoning CF/RS-14M
Rooms
Other Rooms Shed(s)
Main Level Bedrooms 1
Interior
Interior Features Ceiling Fan(s), Ceramic Counters, Eat-in Kitchen, Furnished, In-Law Floorplan, Living Room Deck Attached, Multiple Staircases, Tile Counters, Bar, Bedroom on Main Level, Walk-In Closet(s)
Heating Central, Fireplace(s)
Cooling Central Air
Flooring Carpet, Stone, Vinyl
Fireplaces Type Family Room, Living Room
Fireplace Yes
Appliance Electric Oven, Electric Range, Water Heater
Laundry In Garage
Exterior
Parking Features Garage Faces Front, Garage, Paved
Garage Spaces 1.0
Garage Description 1.0
Fence Chain Link
Pool None
Community Features Biking, Dog Park, Fishing, Hiking, Lake, Mountainous, Near National Forest, Park, Water Sports
Utilities Available Cable Available, Cable Connected, Electricity Available, Electricity Connected, Natural Gas Available, Natural Gas Connected, Phone Available, Sewer Available, Sewer Connected
Waterfront Description Lake
View Y/N Yes
View Neighborhood, Trees/Woods
Roof Type Composition
Accessibility Safe Emergency Egress from Home, Parking
Total Parking Spaces 5
Private Pool No
Building
Lot Description 0-1 Unit/Acre, Gentle Sloping, Sloped Up
Story 2
Entry Level Two
Sewer Public Sewer
Water Public
Level or Stories Two
Additional Building Shed(s)
New Construction No
Construction Status Updated/Remodeled
Schools
School District Rim Of The World
Others
Senior Community No
Tax ID 0337231030000
Acceptable Financing Cash, Cash to New Loan, Conventional, FHA, VA Loan
Listing Terms Cash, Cash to New Loan, Conventional, FHA, VA Loan
Financing Conventional
Special Listing Condition Standard
Read Less

Bought with FAITH MATTIOLI RE/MAX LAKESIDE
GET MORE INFORMATION

Chrystal & David Schoenbrun
Realtor/Broker Associate | License ID: 01409474 & 01761327



