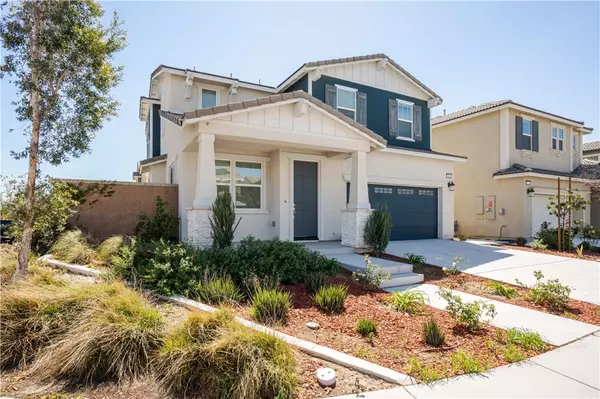For more information regarding the value of a property, please contact us for a free consultation.
3264 E Yosemite DR Ontario, CA 91762
Want to know what your home might be worth? Contact us for a FREE valuation!

Our team is ready to help you sell your home for the highest possible price ASAP
Key Details
Sold Price $760,000
Property Type Single Family Home
Sub Type Single Family Residence
Listing Status Sold
Purchase Type For Sale
Square Footage 2,257 sqft
Price per Sqft $336
MLS Listing ID WS22057573
Sold Date 04/19/22
Bedrooms 4
Full Baths 2
Half Baths 1
Construction Status Turnkey
HOA Fees $120/mo
HOA Y/N No
Year Built 2018
Lot Size 4,085 Sqft
Property Sub-Type Single Family Residence
Property Description
WELCOME TO THE EXCLUSIVE GRAND PARK COMMUNITY OF ONTARIO RANCH. These newer Lennar homes are beautifully built with a timeless modern style and sleek curb appeal. Residents can enjoy resort-like living with an HOA pool, spa, clubhouse, playground, and dog park for your lovable fur babies. This two story home is barely 4 years new and features an open floorpan with an upgraded kitchen and first floor bedroom to accommodate extended family or guests. Kitchen showcases an oversized island with brand new cabinetry and gorgeous granite counters. Passed the kitchen is the first floor bedroom and 3/4 bathroom. At the top of the staircase is a mid-size loft area perfect for a small office or play place. You'll love the extra large master bedroom and bathroom. The other 2 bedrooms are nicely sized and share a full bathroom down the hall. For convenience, you'll find an inside laundry room with storage. Entertain in the spacious backyard featuring poured concrete for no maintenance! Last, but not least...the home has solar panels to assist with the cost of utilities. There's everything to love about this Turnkey home and desirable neighborhood. On a sunny day the beautiful mountain range offers a breathtaking view as you stroll through the community. Ontario Ranch is the new place to be so lets get you in escrow!**Master bedroom and Living Room photos are virtually staged**
Location
State CA
County San Bernardino
Area 686 - Ontario
Rooms
Main Level Bedrooms 1
Interior
Interior Features Block Walls, High Ceilings, In-Law Floorplan, Open Floorplan, Recessed Lighting, Bedroom on Main Level
Heating Central
Cooling Central Air
Fireplaces Type Family Room
Fireplace Yes
Laundry Inside, Laundry Room
Exterior
Parking Features Direct Access, Driveway, Garage
Garage Spaces 2.0
Garage Description 2.0
Pool Association
Community Features Storm Drain(s), Street Lights, Suburban, Sidewalks
View Y/N No
View None
Total Parking Spaces 2
Private Pool No
Building
Lot Description Gentle Sloping, Sprinkler System
Story Two
Entry Level Two
Sewer Public Sewer
Water Public
Level or Stories Two
New Construction No
Construction Status Turnkey
Schools
School District Chaffey Joint Union High
Others
HOA Name Grand Park
Senior Community No
Tax ID 0218615080000
Acceptable Financing Cash, Cash to New Loan, Conventional, FHA
Listing Terms Cash, Cash to New Loan, Conventional, FHA
Financing Cash
Special Listing Condition Standard
Read Less

Bought with HERBERT HWANG ILLUMINANT PROPERTIES
GET MORE INFORMATION

Chrystal & David Schoenbrun
Realtor/Broker Associate | License ID: 01409474 & 01761327



