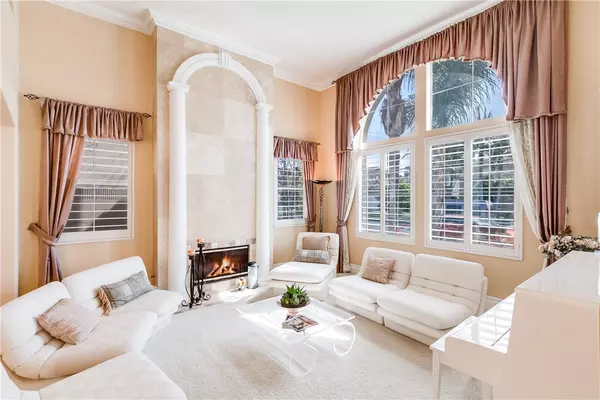For more information regarding the value of a property, please contact us for a free consultation.
2836 Sawgrass DR Santa Ana, CA 92706
Want to know what your home might be worth? Contact us for a FREE valuation!

Our team is ready to help you sell your home for the highest possible price ASAP
Key Details
Sold Price $1,400,000
Property Type Single Family Home
Sub Type Single Family Residence
Listing Status Sold
Purchase Type For Sale
Square Footage 3,449 sqft
Price per Sqft $405
MLS Listing ID OC22056789
Sold Date 05/19/22
Bedrooms 5
Full Baths 3
Construction Status Turnkey
HOA Fees $150/mo
HOA Y/N Yes
Year Built 1998
Lot Size 6,054 Sqft
Lot Dimensions Public Records
Property Sub-Type Single Family Residence
Property Description
Stunning executive home in highly desirable Riverglen gated community. Immaculate 5 bedroom, 3 bathroom home boasts an open concept main floor and soaring 10 foot ceilings throughout. Upgraded kitchen showcases large 9+ foot island, granite counters, granite backsplash, double oven and opens to a large family room featuring gas fireplace w/ custom tile surround. Spacious living room w/ separate fireplace centerpiece flows directly to the formal dining room to provide an ideal space for entertaining. Expansive main floor also includes private quarters with two bedrooms and full bathroom perfect for guests or in-laws. Upstairs boasts an amazing master retreat w/ seating area, fireplace, large private balcony, spacious walk-in closet, master bath w/ dual vanities and grand walk-in shower. Two sizeable bedrooms and a Jack-and-Jill bathroom completes the inspired 2nd floor. Backyard overlooks Riverview Golf Course and provides a great space to entertain or to find moments of peacefulness. Additional features include 2-story high rotunda foyer, extra wide crown moldings, custom wood shutters, travertine flooring with custom tile inlays, recessed lights throughout, built-in BBQ, Koi pond, etc. Conveniently located near Block of Orange, Main place Mall, with easy freeway access. TOTAL PACKAGE AND A MUST SEE!!!
Location
State CA
County Orange
Area 70 - Santa Ana North Of First
Rooms
Main Level Bedrooms 2
Interior
Interior Features Breakfast Bar, Balcony, Breakfast Area, Block Walls, Crown Molding, Separate/Formal Dining Room, Eat-in Kitchen, Granite Counters, High Ceilings, Open Floorplan, Recessed Lighting, Two Story Ceilings, Wired for Sound, Bedroom on Main Level, Entrance Foyer, Primary Suite, Walk-In Closet(s)
Heating Central
Cooling Central Air
Flooring Carpet, Stone
Fireplaces Type Family Room, Living Room, Primary Bedroom
Fireplace Yes
Appliance Dishwasher, Microwave, Water Softener
Laundry Inside
Exterior
Exterior Feature Koi Pond, Rain Gutters
Parking Features Garage
Garage Spaces 2.0
Garage Description 2.0
Fence Block
Pool None
Community Features Curbs
Utilities Available Cable Connected, Electricity Connected, Natural Gas Connected, Phone Connected
Amenities Available Controlled Access
View Y/N Yes
View Golf Course
Roof Type Spanish Tile,Tile
Total Parking Spaces 2
Private Pool No
Building
Lot Description Back Yard, Sprinkler System
Story Two
Entry Level Two
Foundation Slab
Sewer Public Sewer
Water Public
Architectural Style Spanish
Level or Stories Two
New Construction No
Construction Status Turnkey
Schools
School District Orange Unified
Others
HOA Name Riverglen Community
Senior Community No
Tax ID 23211103
Acceptable Financing Cash, Cash to New Loan, Conventional
Listing Terms Cash, Cash to New Loan, Conventional
Financing Conventional
Special Listing Condition Standard, Trust
Read Less

Bought with Aimy Quach Amali Capital Funding Corporation
GET MORE INFORMATION

Chrystal & David Schoenbrun
Realtor/Broker Associate | License ID: 01409474 & 01761327



