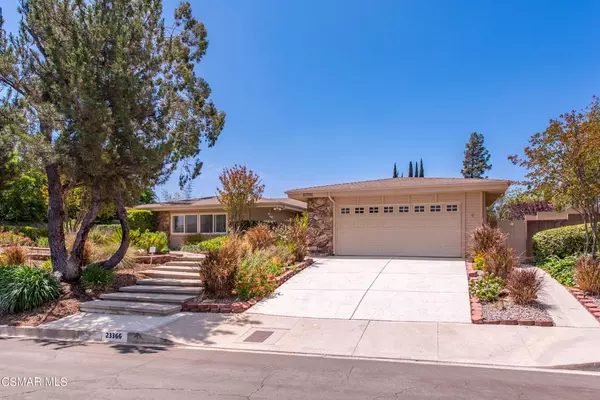For more information regarding the value of a property, please contact us for a free consultation.
23366 Sandalwood ST West Hills, CA 91307
Want to know what your home might be worth? Contact us for a FREE valuation!

Our team is ready to help you sell your home for the highest possible price ASAP
Key Details
Sold Price $1,230,000
Property Type Single Family Home
Sub Type Single Family Residence
Listing Status Sold
Purchase Type For Sale
Square Footage 2,293 sqft
Price per Sqft $536
MLS Listing ID 222002484
Sold Date 07/15/22
Bedrooms 4
Full Baths 3
HOA Y/N No
Year Built 1966
Lot Size 0.264 Acres
Property Sub-Type Single Family Residence
Property Description
Welcome to this fantastic single story home, situated on a quiet cul-de-sac in the prestigious and highly sought after West Hills neighborhood. This 4 bedroom, 3 bath home features a formal living and dining room w/ vaulted ceilings and wood burning stone fireplace, dual paned windows and doors, plantation shutters, and custom window treatments. The original kitchen has a breakfast bar with a separate breakfast nook, & the pantry offers pull out shelves. Adjacent to the kitchen is the family room, powder room and direct access to the 2-car garage. The spacious Master & 3 additional bedrooms provide ample natural light and closet/storage space. The Master bath was recently updated and the secondary bathroom has double vanity sinks and jetted tub. The private 11,000+ sqft FLAT lot is an entertainers dream! Seller took pride in maintaining the home including NEWER: A/C, Roof, Insulation, Tankless Water Heater, Water Filtration System, Low Flow Toilets, Copper Pipes, Garbage Disposal, Concrete Driveway, Carpet, Wood-like Flooring and Baseboards. You've got to come see for yourself!
Location
State CA
County Los Angeles
Area Weh - West Hills
Zoning LARE11
Interior
Interior Features Breakfast Bar, Breakfast Area, Pantry, All Bedrooms Down, Walk-In Closet(s)
Heating Central, Natural Gas
Cooling Central Air
Flooring Carpet, Wood
Fireplaces Type Decorative, Gas Starter, Living Room, Raised Hearth
Fireplace Yes
Appliance Double Oven, Dishwasher, Gas Cooking, Disposal, Refrigerator, Range Hood, Tankless Water Heater
Laundry In Garage
Exterior
Exterior Feature Rain Gutters
Parking Features Direct Access, Door-Single, Driveway, Garage
Garage Spaces 2.0
Garage Description 2.0
Fence Block
Community Features Curbs
View Y/N No
Accessibility Grab Bars
Total Parking Spaces 2
Private Pool No
Building
Lot Description Back Yard, Cul-De-Sac, Drip Irrigation/Bubblers, Landscaped, Level, Paved, Sprinkler System
Story 1
Entry Level One
Sewer Public Sewer
Water Public
Architectural Style Ranch
Level or Stories One
Others
Senior Community No
Tax ID 2027009010
Security Features Carbon Monoxide Detector(s),Fire Detection System,Smoke Detector(s)
Acceptable Financing Cash, Cash to New Loan, Conventional, FHA
Listing Terms Cash, Cash to New Loan, Conventional, FHA
Financing Conventional
Special Listing Condition Standard
Read Less

Bought with Preston Chan Wayfind Realty
GET MORE INFORMATION

Chrystal & David Schoenbrun
Realtor/Broker Associate | License ID: 01409474 & 01761327



