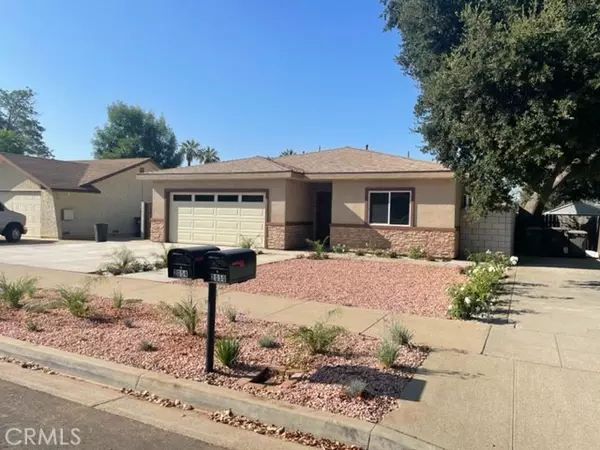For more information regarding the value of a property, please contact us for a free consultation.
2054 5th ST La Verne, CA 91750
Want to know what your home might be worth? Contact us for a FREE valuation!

Our team is ready to help you sell your home for the highest possible price ASAP
Key Details
Sold Price $1,430,000
Property Type Single Family Home
Sub Type Single Family Residence
Listing Status Sold
Purchase Type For Sale
Square Footage 2,243 sqft
Price per Sqft $637
MLS Listing ID WS22139340
Sold Date 08/19/22
Bedrooms 5
Full Baths 4
Half Baths 1
HOA Y/N No
Year Built 2022
Lot Size 6,995 Sqft
Property Sub-Type Single Family Residence
Property Description
New Construction! La Verne Old Town, Open concept style detached 2 single family homes on a spacious lot in the heart of historic La Verne. Shaded by a majestic oak tree, this property exudes charming appeal with a raised ceiling. The front house is three bedrooms and two full bathroom and one-half bathroom, natural wood accents floorings and abundant natural light throughout. Spacious open concept floor plan. The kitchen offers a large peninsula counter and breakfast nook and a fully upgraded and high-quality appliances to complement. Indoor laundry room with sink and brand-new energy saving LG washer and dryer with a storage closet. The second home features a smart, versatile floor plan consisting of wood accent flooring and two beds and two baths design. Long driveway to the attached car garage on both houses. A rare opportunity to own two-on-a-lot in a premier old town La Verne location close to shops and restaurants, Coming Soon Metro Goldline station, University of La Verne, and Parks.
Location
State CA
County Los Angeles
Area 684 - La Verne
Zoning LVPR15A*
Rooms
Main Level Bedrooms 5
Interior
Interior Features Breakfast Bar, Walk-In Closet(s)
Heating Central
Cooling Central Air, ENERGY STAR Qualified Equipment
Fireplaces Type None
Fireplace No
Appliance Dishwasher, Disposal, Gas Oven, Gas Range, Range Hood, Tankless Water Heater, Dryer, Washer
Laundry Laundry Closet
Exterior
Parking Features Garage
Garage Spaces 4.0
Garage Description 4.0
Fence Block
Pool None
Community Features Hiking, Mountainous, Park, Street Lights, Sidewalks
Utilities Available Electricity Connected, Natural Gas Connected, Sewer Connected, Water Connected
View Y/N Yes
View City Lights
Roof Type Shingle
Porch Concrete
Total Parking Spaces 4
Private Pool No
Building
Lot Description 2-5 Units/Acre
Story One
Entry Level One
Foundation Concrete Perimeter
Sewer Public Sewer
Water Public
Architectural Style Contemporary, Custom, Modern
Level or Stories One
New Construction Yes
Schools
Middle Schools Ramona
High Schools Bonita
School District Bonita Unified
Others
Senior Community No
Tax ID 8377002002
Acceptable Financing Cash, Cash to New Loan, Conventional, 1031 Exchange, FHA, Fannie Mae, Freddie Mac, Government Loan, VA Loan
Listing Terms Cash, Cash to New Loan, Conventional, 1031 Exchange, FHA, Fannie Mae, Freddie Mac, Government Loan, VA Loan
Financing Cash
Special Listing Condition Standard
Read Less

Bought with MANUEL DAVILA MERIT REALTY GROUP
GET MORE INFORMATION

Chrystal & David Schoenbrun
Realtor/Broker Associate | License ID: 01409474 & 01761327



