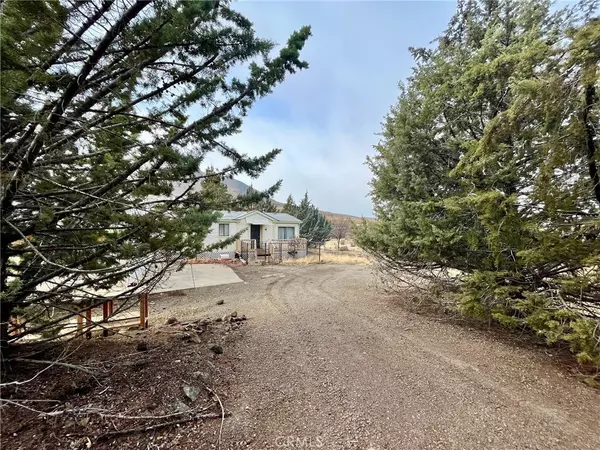For more information regarding the value of a property, please contact us for a free consultation.
4600 Whitepine Dr Hornbrook, CA 96044
Want to know what your home might be worth? Contact us for a FREE valuation!

Our team is ready to help you sell your home for the highest possible price ASAP
Key Details
Sold Price $115,000
Property Type Single Family Home
Sub Type Single Family Residence
Listing Status Sold
Purchase Type For Sale
Square Footage 1,344 sqft
Price per Sqft $85
Subdivision Krce
MLS Listing ID SN22254447
Sold Date 03/02/23
Bedrooms 2
Full Baths 2
HOA Fees $20/ann
HOA Y/N Yes
Year Built 1988
Lot Size 3.120 Acres
Property Sub-Type Single Family Residence
Property Description
Country Living, Peace and quite in a 2.13 acres of land with a manufacured home with permanent foundation, a well producing 20 Gallons of Water per minute (per seller) the house is a 2 bedroom and 2 bathrooms, spacious living room and dining room, Open floor concept. The house is a fixer upper and a contractor's special. Call today to schedule an appointment. The accuracy of the information provided is deemed reliable but is not guaranteed; all sizes, measurements, square footage, and descriptions areapproximate, are subject to change and should be independently verified.
Location
State CA
County Siskiyou
Rooms
Other Rooms Boat House
Main Level Bedrooms 3
Interior
Interior Features All Bedrooms Down
Cooling Electric
Flooring Carpet, Laminate
Fireplaces Type None
Fireplace No
Laundry Inside, Laundry Room
Exterior
Garage Spaces 2.0
Garage Description 2.0
Pool None, Association
Community Features Biking, Hiking, Horse Trails, Hunting, Park, Rural
Utilities Available Cable Available, Electricity Available, Electricity Connected
Amenities Available Boat House, Clubhouse, Dog Park, Electricity, Fire Pit, Maintenance Grounds, Horse Trail(s), Insurance, Jogging Path, Management, Meeting/Banquet/Party Room, Outdoor Cooking Area, Barbecue, Picnic Area, Playground, Pool, Recreation Room, RV Parking, Trail(s), Trash, Utilities
View Y/N Yes
View Valley
Porch Deck
Total Parking Spaces 2
Private Pool No
Building
Lot Description Horse Property, Pasture
Story One
Entry Level One
Sewer Private Sewer
Water Well
Architectural Style Traditional
Level or Stories One
Additional Building Boat House
New Construction No
Schools
School District Yreka Union
Others
HOA Name KRCE
HOA Fee Include Sewer
Senior Community No
Tax ID 103410240
Acceptable Financing Owner Will Carry
Horse Property Yes
Listing Terms Owner Will Carry
Financing Cash
Special Listing Condition Standard
Read Less

Bought with Jean NONMEMBER Heritage Properties
GET MORE INFORMATION

Chrystal & David Schoenbrun
Realtor/Broker Associate | License ID: 01409474 & 01761327



