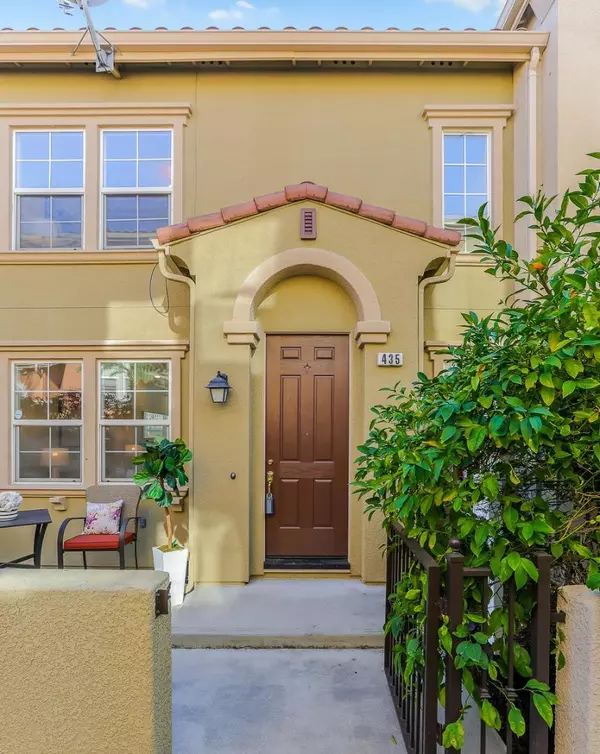For more information regarding the value of a property, please contact us for a free consultation.
435 Casselino DR San Jose, CA 95136
Want to know what your home might be worth? Contact us for a FREE valuation!

Our team is ready to help you sell your home for the highest possible price ASAP
Key Details
Sold Price $1,215,000
Property Type Condo
Sub Type Condominium
Listing Status Sold
Purchase Type For Sale
Square Footage 1,750 sqft
Price per Sqft $694
MLS Listing ID ML81991378
Sold Date 02/27/25
Bedrooms 4
Full Baths 2
Half Baths 1
Condo Fees $340
HOA Fees $340
HOA Y/N Yes
Year Built 2004
Property Sub-Type Condominium
Property Description
Welcome to this spacious 3-bedroom, 2-bathroom home (4th bedroom is a bonus room that can be an office or bedroom) located in the vibrant city of San Jose. Boasting 1,750 square feet of living space, this residence offers a well-appointed kitchen featuring a gas cooktop, dishwasher, exhaust fan, island, and microwave, making it perfect for culinary enthusiasts. The home includes a dining area that provides a great space for meals and gatherings. Enjoy the comforts of central air conditioning and central forced air heating. The interior is adorned with a mix of carpet and hardwood flooring, creating a warm and inviting atmosphere. The living room features a cozy fireplace, ideal for relaxing evenings. Additionally, the home includes a convenient inside laundry area and a walk-in closet for extra storage. Situated within the Franklin-McKinley Elementary School District. The property also offers a 2-car garage, ensuring ample parking. Dont miss the opportunity to make this San Jose gem your own!
Location
State CA
County Santa Clara
Area 699 - Not Defined
Zoning R1
Interior
Heating Central
Cooling Central Air
Flooring Carpet, Wood
Fireplace No
Appliance Dishwasher, Gas Cooktop, Microwave, Vented Exhaust Fan
Exterior
Garage Spaces 2.0
Garage Description 2.0
View Y/N No
Roof Type Tile
Attached Garage Yes
Total Parking Spaces 2
Building
Story 4
Sewer Public Sewer
Water Public
New Construction No
Schools
Elementary Schools Other
Middle Schools Other
High Schools Other
School District Other
Others
HOA Name Tuscany Hills HOA
Tax ID 45574027
Financing Conventional
Special Listing Condition Standard
Read Less

Bought with Meera Iyer • Realty One Group Infinity
GET MORE INFORMATION
Chrystal & David Schoenbrun
Realtor/Broker Associate | License ID: 01409474 & 01761327



