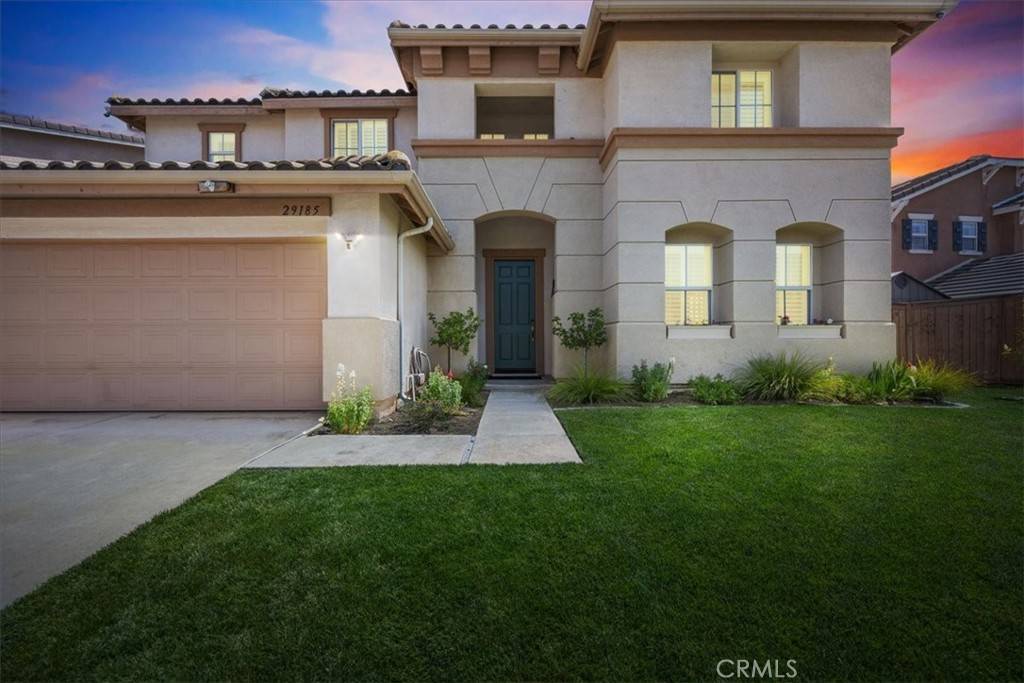For more information regarding the value of a property, please contact us for a free consultation.
29185 Wrangler DR Murrieta, CA 92563
Want to know what your home might be worth? Contact us for a FREE valuation!

Our team is ready to help you sell your home for the highest possible price ASAP
Key Details
Sold Price $815,000
Property Type Single Family Home
Sub Type Single Family Residence
Listing Status Sold
Purchase Type For Sale
Square Footage 3,146 sqft
Price per Sqft $259
MLS Listing ID SW25125045
Sold Date 07/07/25
Bedrooms 6
Full Baths 3
HOA Y/N No
Year Built 2003
Lot Size 7,405 Sqft
Property Sub-Type Single Family Residence
Property Description
!! Immaculate 6-Bedroom Home with Loft, Office & Backyard Oasis !!
Step into luxury and functionality with this beautifully updated 6-bedroom, 3-bathroom home, located in the highly desirable Vista Murrieta High School zone. With over 3100 square feet of living space, plus a spacious loft and dedicated home office, this property offers room for everyone and every lifestyle.
At the center of the home is a chef-inspired kitchen featuring a stunning raw Boos Butcher Block island, brand new quartz countertops, and an upgraded 5-burner gas range with cast iron grates. A Wi-Fi-enabled dual oven with built-in air fryer and proofer makes cooking a breeze. Shaker-style cabinetry, a Bosch dishwasher, and a large pantry with smoked glass doors add both beauty and convenience.
Enjoy elegant laminate flooring throughout, accented by 4¾" baseboards and stylish plantation shutters. The open living area features custom built-ins for added character and storage. Both primary suite walk-in closets include custom organizers and built-in hampers for thoughtful daily living.
Fresh interior paint and ceiling fans throughout ensure year-round comfort. The backyard is your beautiful private paradise—complete with a covered patio, saltwater pool, and relaxing jacuzzi spa—perfect for entertaining or unwinding under the California sun.
Energy-efficient living is built in with fully owned solar panels and two Tesla Power wall batteries, providing whole-home backup and peace of mind.Make this home yours today! Hurry it wont last!!
Location
State CA
County Riverside
Area Srcar - Southwest Riverside County
Rooms
Main Level Bedrooms 1
Interior
Interior Features Breakfast Bar, Eat-in Kitchen, Multiple Staircases, Recessed Lighting, Bedroom on Main Level, Entrance Foyer, Loft, Primary Suite, Walk-In Closet(s)
Heating Central
Cooling Central Air
Flooring Carpet, Laminate
Fireplaces Type None
Fireplace No
Appliance Double Oven, Dishwasher, Gas Cooktop, Ice Maker, Microwave, Water Heater, Washer
Laundry Laundry Room
Exterior
Parking Features Door-Multi, Driveway, Garage, Garage Door Opener
Garage Spaces 3.0
Garage Description 3.0
Fence Wood
Pool Heated, In Ground, Private
Community Features Biking, Street Lights, Sidewalks
Utilities Available Cable Available, Electricity Connected, Phone Available, Sewer Available, Water Connected
View Y/N Yes
View Neighborhood
Porch Patio
Total Parking Spaces 6
Private Pool Yes
Building
Lot Description 0-1 Unit/Acre, Sprinklers In Rear, Sprinklers In Front, Landscaped, Sprinkler System
Story 2
Entry Level Two
Sewer Public Sewer
Water Public
Level or Stories Two
New Construction No
Schools
School District Murrieta
Others
Senior Community No
Tax ID 908022025
Acceptable Financing Cash, Cash to New Loan, Conventional, FHA, Government Loan, Submit, VA Loan
Green/Energy Cert Solar
Listing Terms Cash, Cash to New Loan, Conventional, FHA, Government Loan, Submit, VA Loan
Financing VA
Special Listing Condition Standard
Read Less

Bought with Melody Carswell Coldwell Banker Realty
GET MORE INFORMATION
Chrystal & David Schoenbrun
Realtor/Broker Associate | License ID: 01409474 & 01761327



