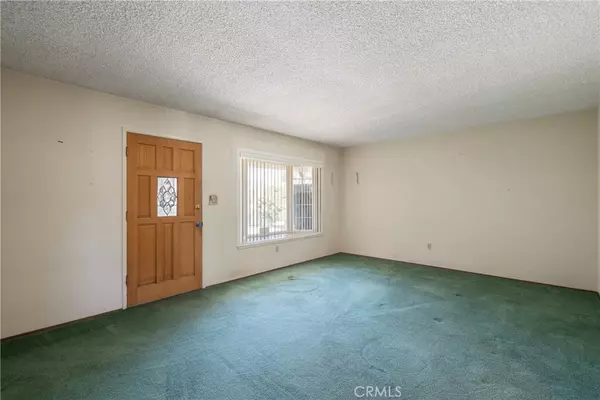For more information regarding the value of a property, please contact us for a free consultation.
1359 W I ST Ontario, CA 91762
Want to know what your home might be worth? Contact us for a FREE valuation!

Our team is ready to help you sell your home for the highest possible price ASAP
Key Details
Sold Price $625,000
Property Type Single Family Home
Sub Type Single Family Residence
Listing Status Sold
Purchase Type For Sale
Square Footage 1,288 sqft
Price per Sqft $485
MLS Listing ID CV25148826
Sold Date 08/14/25
Bedrooms 3
Full Baths 2
Construction Status Fixer,Repairs Cosmetic
HOA Y/N No
Year Built 1961
Lot Size 7,244 Sqft
Property Sub-Type Single Family Residence
Property Description
Do you watch fixer-upper shows on tv and dream of creating your own custom dream home? This adorable single-story home is set on a wide street lined with beautifully maintained homes. With great bones, this house is truly a time capsule. Stepping inside, you're greeted by a nice sized living room which adjoins the kitchen and dining room. Imagine this space in a new light, as a modern open-concept! Or perhaps, a mid-century modern enthusiast could restore this original cabinetry with it's beautiful wood-grain. Down the hall, you'll find three bedrooms and two bathrooms. All three bedrooms have already been equipped with ceiling fans. Outside, the patio cover provides a shaded retreat, and there is plenty of room for future improvements. If you're excited to tackle a project, and choose all the finishes and upgrades you dream of, this house may be the one for you!
Location
State CA
County San Bernardino
Area 686 - Ontario
Rooms
Main Level Bedrooms 3
Interior
Interior Features Block Walls, Tile Counters, All Bedrooms Down
Heating Wall Furnace
Cooling Wall/Window Unit(s)
Flooring Carpet, Laminate
Fireplaces Type None
Fireplace No
Appliance Built-In Range
Laundry In Garage
Exterior
Parking Features Driveway, Garage
Garage Spaces 2.0
Garage Description 2.0
Pool None
Community Features Suburban, Sidewalks
View Y/N Yes
View Neighborhood
Porch Covered
Total Parking Spaces 2
Private Pool No
Building
Lot Description Back Yard, Lawn
Story 1
Entry Level One
Sewer Public Sewer
Water Public
Level or Stories One
New Construction No
Construction Status Fixer,Repairs Cosmetic
Schools
School District Chaffey Joint Union High
Others
Senior Community No
Tax ID 1010221010000
Acceptable Financing Submit
Listing Terms Submit
Financing Conventional
Special Listing Condition Standard
Read Less

Bought with Edwin Rivera Fathom Realty Group Inc.
GET MORE INFORMATION
Chrystal & David Schoenbrun
Realtor/Broker Associate | License ID: 01409474 & 01761327



