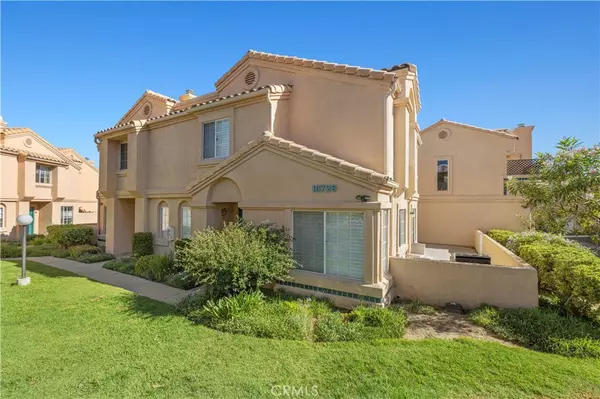For more information regarding the value of a property, please contact us for a free consultation.
18728 Vista Del Canon #B Newhall, CA 91321
Want to know what your home might be worth? Contact us for a FREE valuation!

Our team is ready to help you sell your home for the highest possible price ASAP
Key Details
Sold Price $524,000
Property Type Townhouse
Sub Type Townhouse
Listing Status Sold
Purchase Type For Sale
Square Footage 1,132 sqft
Price per Sqft $462
Subdivision Vista Del Canon (Vdcn)
MLS Listing ID SR25188050
Sold Date 10/03/25
Bedrooms 3
Full Baths 2
Half Baths 1
Construction Status Turnkey
HOA Fees $450/mo
HOA Y/N Yes
Year Built 1990
Lot Size 1.792 Acres
Property Sub-Type Townhouse
Property Description
**Conventional Loans as low as 3% down are welcome! This is a warrantable community now!** Welcome home to this beautiful 3 bedroom, 2.5 bathroom townhome with an oversized wrap-around patio in the beautiful gated community of Vista Del Canon! Upgraded kitchen with walk-in pantry, granite counters, white cabinets, and upgraded appliances. The living area and dining room have beautiful wood-like laminate and the downstairs half bath has been remodeled with modern finishes. Newer AC, heater, and water heater. Upstairs you'll find all three bedrooms and a separate laundry room. Your spacious primary bedroom with vaulted ceilings has mirrored closet doors and an ensuite bathroom. Shower & tub combos in both upstairs bathrooms. This condo has been well-cared for and truly has one of the largest patios in the community. Plenty of parking with your own 2-car side-by-side garage AND 2 additional parking passes for the community. There are two community pool areas, a kids playground, 24/7 security, and the HOA dues pay for your water and trash! With Santa Clarita's award winning schools, nearby metrolink, several grocery stores and restaurants within walking distance (including Costco!), and the 14 freeway less than 5min away this is truly the perfect location. No Mello Roos!
Location
State CA
County Los Angeles
Area New4 - Newhall 4
Zoning SCUR3
Interior
Interior Features Ceiling Fan(s), Separate/Formal Dining Room, Granite Counters, Open Floorplan, All Bedrooms Up, Walk-In Pantry
Heating Central
Cooling Central Air
Flooring Carpet, Laminate, Tile
Fireplaces Type Living Room
Fireplace Yes
Appliance Built-In Range, Dishwasher, Microwave, Water Heater
Laundry Inside, Laundry Closet
Exterior
Parking Features Door-Multi, Direct Access, Garage
Garage Spaces 2.0
Garage Description 2.0
Pool Association
Community Features Curbs, Suburban, Sidewalks, Gated
Utilities Available Electricity Connected, Sewer Connected, Water Connected
Amenities Available Playground, Pool, Security, Trash, Water
View Y/N No
View None
Roof Type Flat,Spanish Tile
Porch Patio, Wrap Around
Total Parking Spaces 4
Private Pool No
Building
Lot Description 0-1 Unit/Acre
Story 2
Entry Level Two
Foundation Slab
Sewer Public Sewer
Water Public
Level or Stories Two
New Construction No
Construction Status Turnkey
Schools
School District William S. Hart Union
Others
HOA Name Vista Del Canon
Senior Community No
Tax ID 2842034109
Security Features Carbon Monoxide Detector(s),Gated Community,24 Hour Security,Smoke Detector(s)
Acceptable Financing Cash, Cash to Existing Loan, Cash to New Loan
Listing Terms Cash, Cash to Existing Loan, Cash to New Loan
Financing Conventional
Special Listing Condition Standard
Read Less

Bought with Carl Izbicki EPLA Homes
GET MORE INFORMATION

Chrystal & David Schoenbrun
Realtor/Broker Associate | License ID: 01409474 & 01761327



