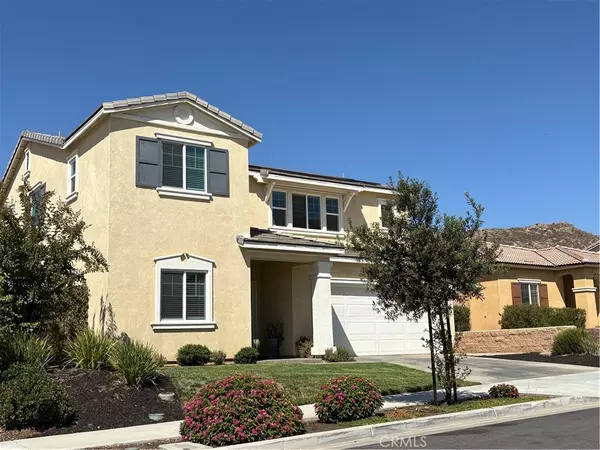For more information regarding the value of a property, please contact us for a free consultation.
30168 Crescent Pointe Way Menifee, CA 92585
Want to know what your home might be worth? Contact us for a FREE valuation!

Our team is ready to help you sell your home for the highest possible price ASAP
Key Details
Sold Price $625,000
Property Type Single Family Home
Sub Type Single Family Residence
Listing Status Sold
Purchase Type For Sale
Square Footage 2,239 sqft
Price per Sqft $279
MLS Listing ID IV25216921
Sold Date 10/14/25
Bedrooms 4
Full Baths 3
Construction Status Turnkey
HOA Y/N No
Year Built 2020
Lot Size 6534.000 Acres
Property Sub-Type Single Family Residence
Property Description
POOL/SPA, GOLF PUTTING GREEN, NO HOA, CUL-DE-SAC! LARGE YARD, SPACIOUS LOFT, SMART HOME! Desirable Cul-de-sac Family Home ready to move in. Entertainers delight with bright, open floor plan with view of large backyard featuring 4 year new salt water pool, spa, and a golf putting green. Crafted with uncompromising quality efficient modern smart home. Your new turn key residence is 2,239 sq ft, two story 4 bed, 3 baths, with a downstairs bedroom/den, upstairs oversized loft and laundry. Spacious Master Bedroom with walk in closet. Upgraded kitchen granite counter tops, stainless steel appliances, new luxury vinyl tile. 5 year new home with solar, tankless water heater, and water softener system. Heritage Lake Sports Park, Scenic Lake, new grocery, eateries, and retail all within a mile.
Location
State CA
County Riverside
Area Srcar - Southwest Riverside County
Rooms
Main Level Bedrooms 1
Interior
Interior Features Granite Counters, Open Floorplan, Recessed Lighting, Bedroom on Main Level, Loft
Heating Central, ENERGY STAR Qualified Equipment, High Efficiency, Solar
Cooling Central Air, ENERGY STAR Qualified Equipment
Flooring Carpet, Vinyl
Fireplaces Type None
Fireplace No
Appliance ENERGY STAR Qualified Appliances, ENERGY STAR Qualified Water Heater, Gas Cooktop, Gas Range, Microwave, Refrigerator, Range Hood, Water Softener, Tankless Water Heater, Water Heater
Laundry Electric Dryer Hookup, Gas Dryer Hookup, Upper Level
Exterior
Parking Features Concrete, Driveway, Private
Garage Spaces 2.0
Garage Description 2.0
Fence Vinyl
Pool Heated, In Ground, Permits, Private, Salt Water
Community Features Biking, Curbs, Foothills, Fishing, Golf, Gutter(s), Hiking, Lake, Mountainous, Park, Storm Drain(s), Street Lights, Sidewalks
View Y/N Yes
View Mountain(s), Neighborhood
Roof Type Concrete
Porch Covered, Front Porch, Patio
Total Parking Spaces 2
Private Pool Yes
Building
Lot Description 0-1 Unit/Acre, Cul-De-Sac
Story 2
Entry Level Two
Sewer Public Sewer
Water Public
Level or Stories Two
New Construction No
Construction Status Turnkey
Schools
High Schools Heritage
School District Romoland
Others
Senior Community No
Tax ID 461490072
Security Features Prewired,Fire Sprinkler System,Smoke Detector(s)
Acceptable Financing Conventional, FHA
Listing Terms Conventional, FHA
Financing VA
Special Listing Condition Standard
Read Less

Bought with Djimmitry Jean-Louis AVM Real Estate Services
GET MORE INFORMATION

Chrystal & David Schoenbrun
Realtor/Broker Associate | License ID: 01409474 & 01761327



